A home fit for the party prince: Harry considers buying a £3.6 million mansion featuring a swimming pool complete with a terrace and bar, and no neighbors to disturb.
This £3.6m mansion Prince Harry is reported to be eyeing up to buy could be perfect for the party-loving royal.
Seven-bedroomed Water Hall in Norfolk has a pool overlooked by a terrace and bar with a cosy fireplace.
And, thankfully for the royal famously pictured at a pool party in Las Vegas, there are no neighbours nearby to disturb.
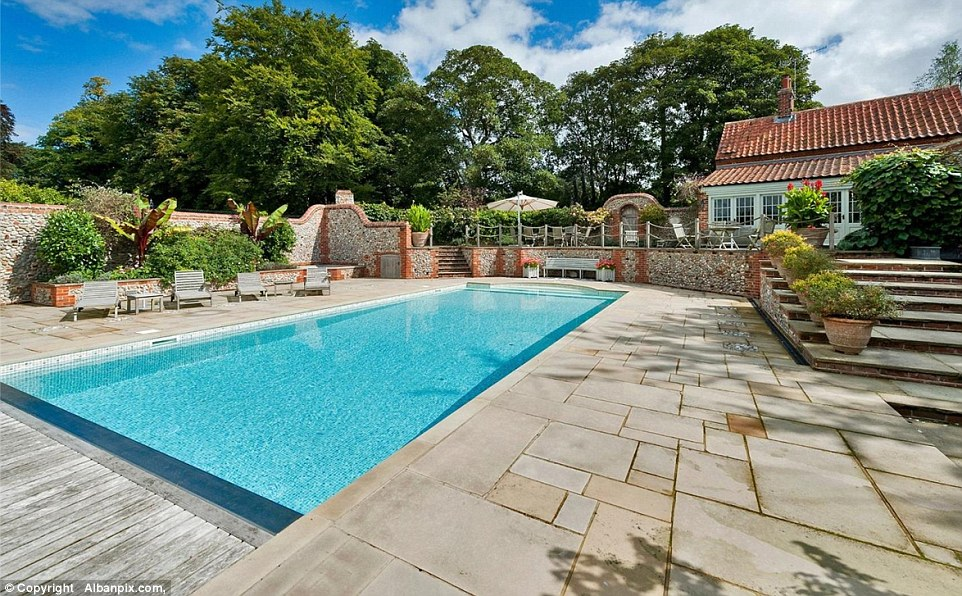
This £3.6m mansion Prince Harry is reported to be eyeing up to buy could be perfect for the party-loving royal
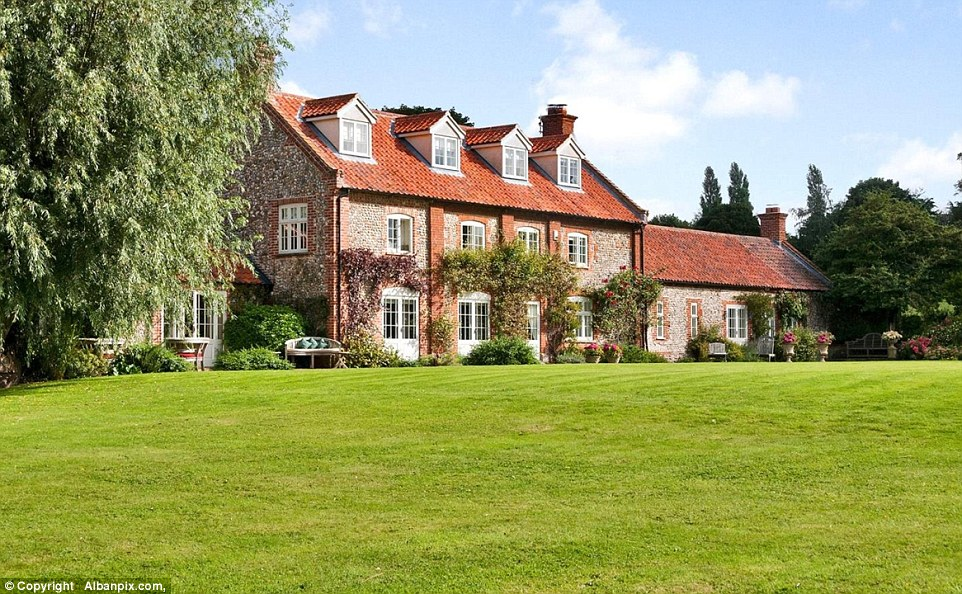
Seven-bedroomed Water Hall in Norfolk has a pool overlooked by a terrace and bar with a cosy fireplace
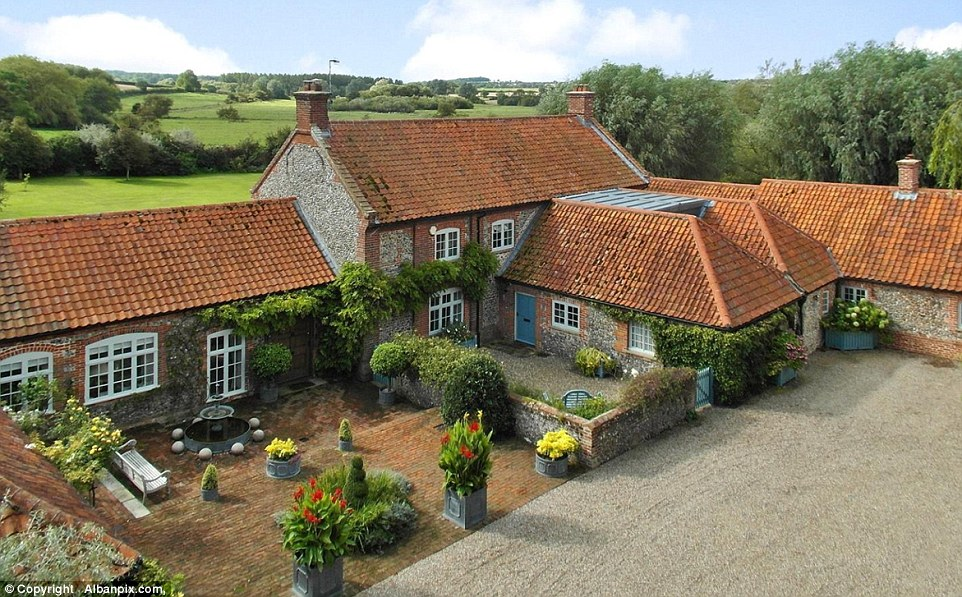
And, thankfully for the royal famously pictured at a pool party in Las Vegas, there are no neighbours nearby to disturb
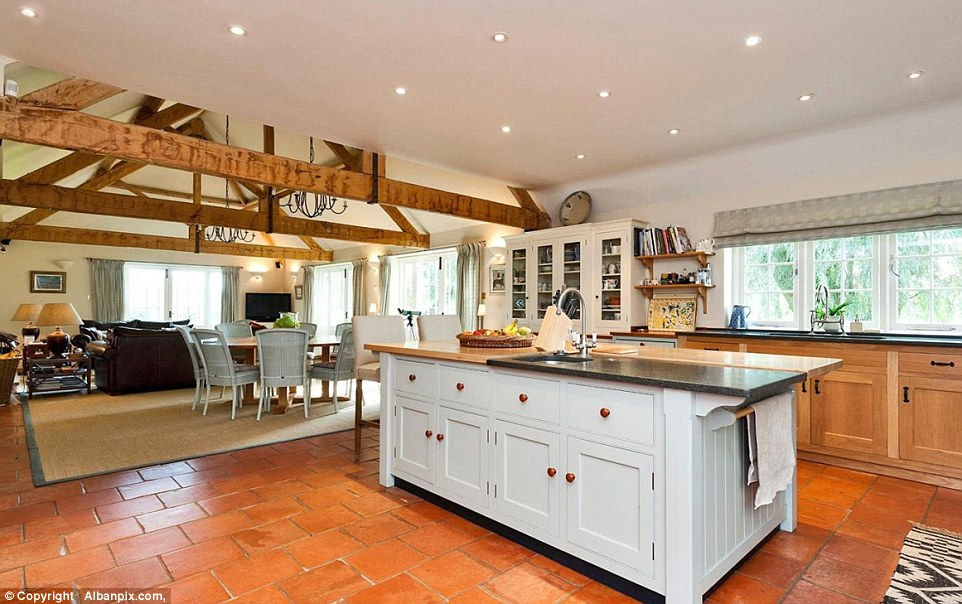
The house is next to the popular North Norfolk village of Wighton, and just 17 miles from Anmer Hall, where the Duke and Duchess of Cambridge live. Pictured is the kitchen

A local told The Sun : ‘It’s away from any neighbours, so would be the perfect party pad’
The property comes with 5.5 acres of gardens bordered on the western side by the River Stiffkey, and includes a tennis court and games room.
It is next to the popular North Norfolk village of Wighton, and just 17 miles from Anmer Hall, where the Duke and Duchess of Cambridge live.
A local told The Sun: ‘It’s away from any neighbours, so would be the perfect party pad.’
Within the landscaped grounds is an octagonal summer house situated on the river’s edge with fine views of the river valley.
And if Prince Harry ever wants more room, there is a Grade-II listed barn with planning consent for conversion into a five-bedroom house.
Estate Agents Savills called the seven-bedroom mansion an ‘exceptional family home’.
‘Water Hall is an exceptional family home, enjoying a wonderfully private and peaceful setting within the Stiffkey Valley,’ its said on its website.
‘The main house, with a most attractive south facade, is constructed of brick and flint.

Next to the kitchen is an elegant dining room (pictured) with views over the spacious grounds

If Prince Harry ever wants more room, there is a Grade-II listed Norfolk barn will planning consent for conversion into a five-bedroom house

The property comes with 5.5 acres of gardens bordered on the western side by the River Stiffkey, and includes a tennis court and games room
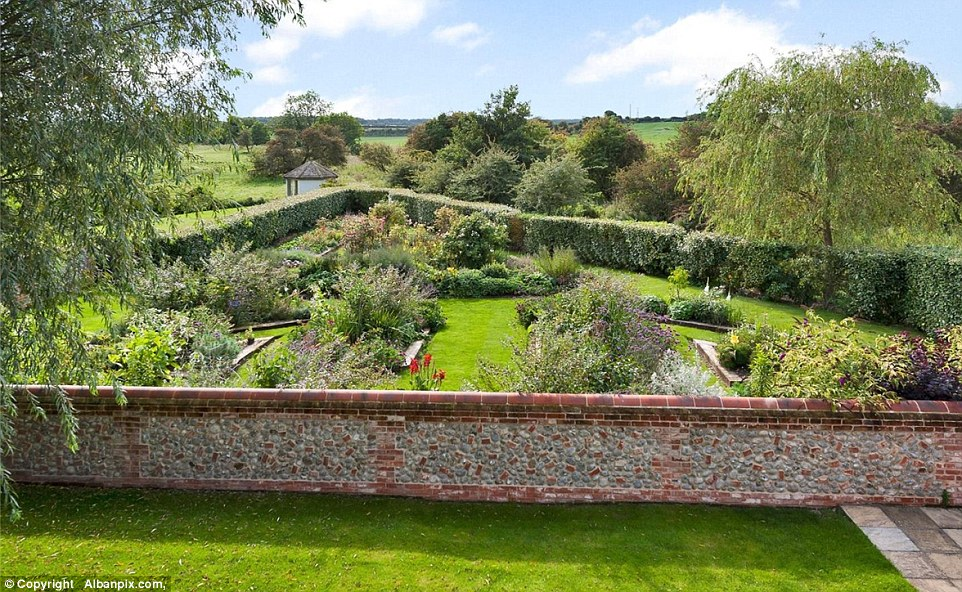
Estate Agents Savills called the seven-bedroom mansion an ‘exceptional family home’

Savills wrote on its website: ‘Water Hall is an exceptional family home, enjoying a wonderfully private and peaceful setting within the Stiffkey Valley’
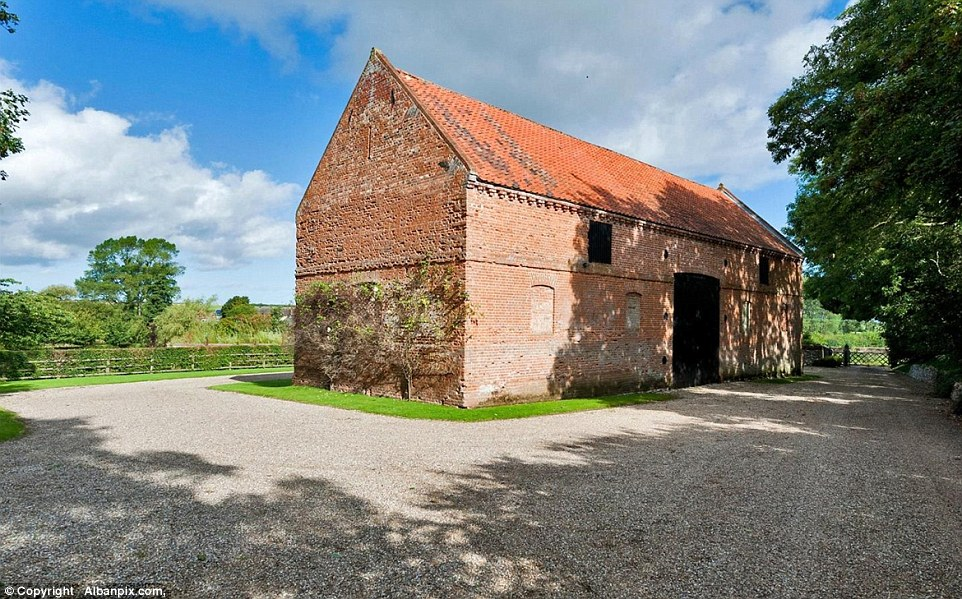
Pictured is the historic Norfolk barn in the grounds, which has planning permission to turn into a house with five bedrooms
‘The superb family living area comprises an open plan bespoke kitchen with a four-oven Aga, breakfast area and sitting area with an open fireplace.
‘An inner hall leads on to an impressive dining room, with French doors to the south, a sitting room with fireplace, an entrance hall and a charming drawing room.’
Prince Harry’s current home is a two-bedroom cottage at Kensington Palace.
The royal visited Water Hall before leaving for Africa to take part in conservation work, The Sun reported.
He is expected to come back to the UK before the end of this month
A spokeswoman for the prince declined to comment.
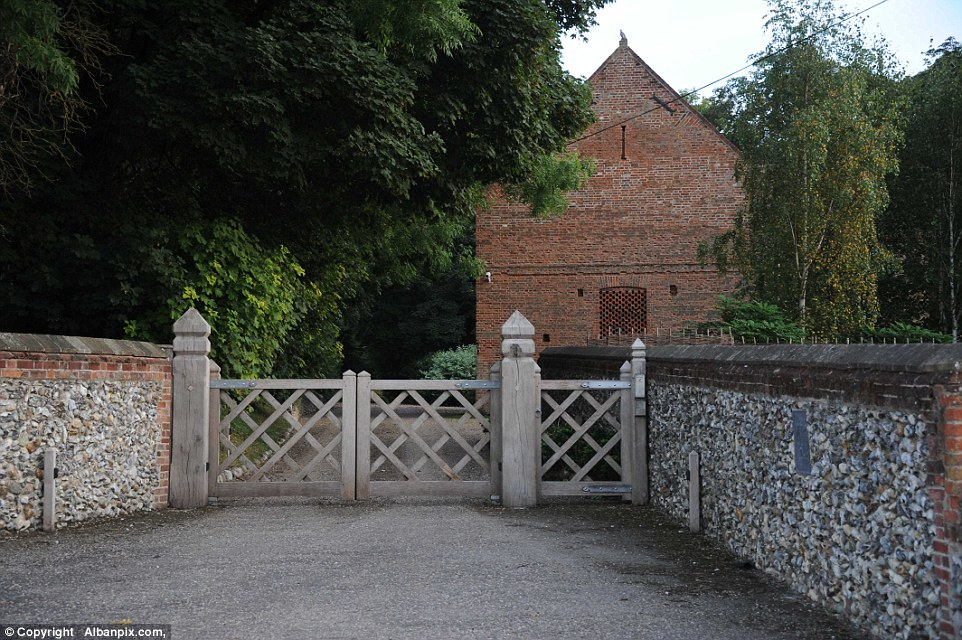
The property is approached by a gravelled, tree-lined drive, leading up to electric wooden gates
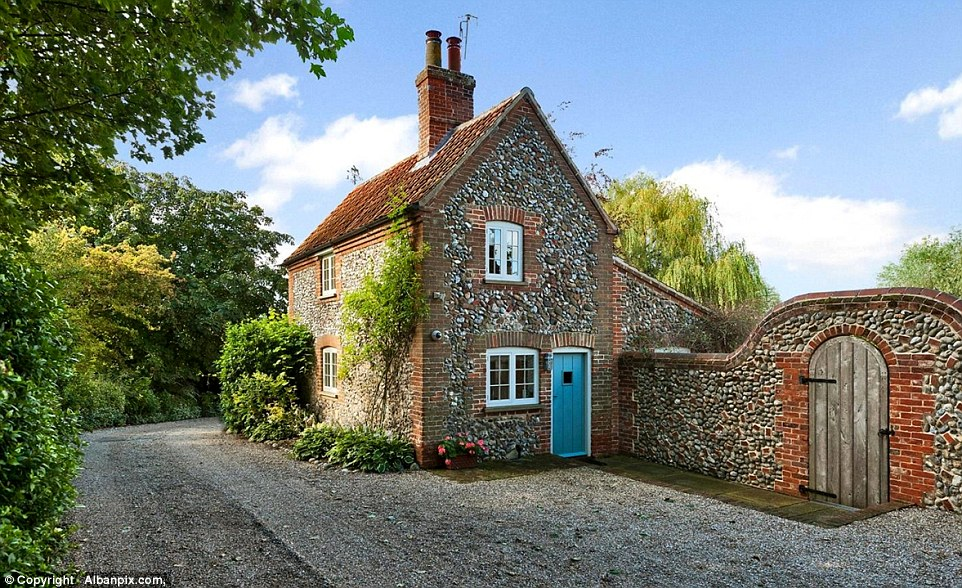
The traditionally-built annexe adjoins the house to the north. It has a kitchen, bedroom and bathroom

Te main lawns are to the south and west of the main house, with a large expanse of grass stretching away to the banks of the River Stiffkey

A grass tennis court is situated next to the walled garden. Prince Harry is known to be keen on sport, and was recently pictured running with Usain Bolt
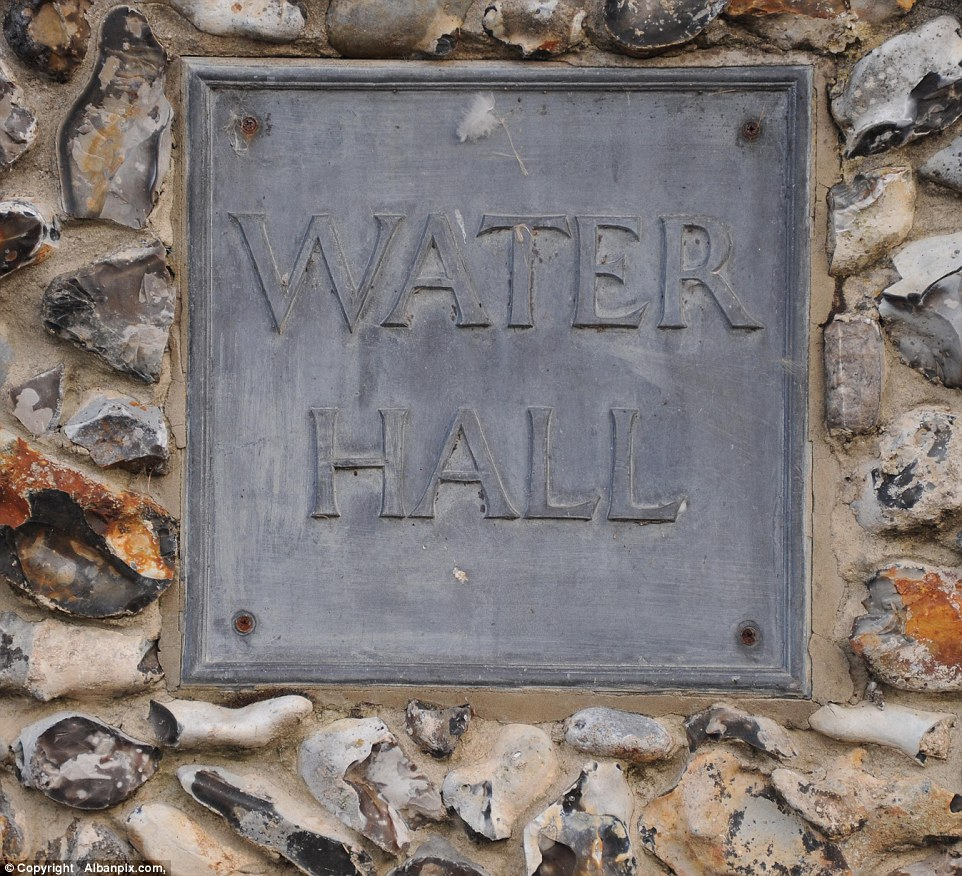
The royal visited Water Hall before leaving for Africa to take part in conservation work. He is expected to come back to the UK before the end of this month
