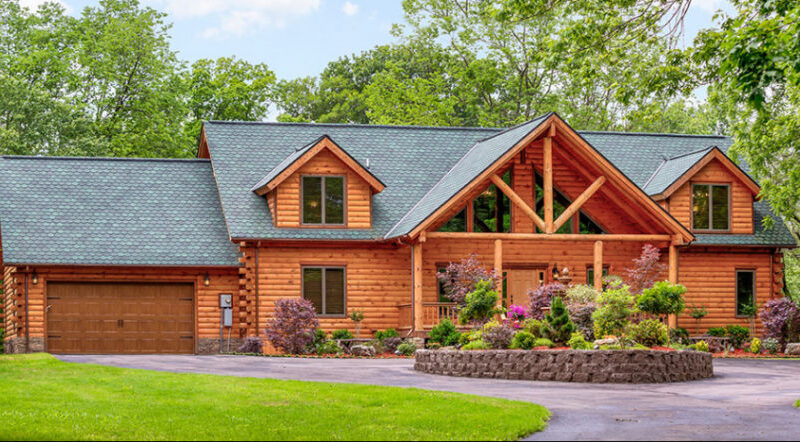A Cozy Log Cabin in Arkansas
There’s a lot to like about this quaint Arkansas cabin structure. A couple wanted a log house to fit their large family, so they built this one. You can’t help but note the green slate shingles with a blue hue and an intriguing hexagon pattern when you first look at this cozy wood cabin; they perfectly complement the warmth of the wood. The roof shingles were expensive, but they give the log home’s exterior the extra wow factor. Walter and Diane Koon, log homeowners, moved into the 4,660-square-foot log house on the banks of the Little Red River in Heber Springs, Arkansas, in March 2017.
With a yard full of giant maple trees and a property that looks like a park, it’s easy to see why the couple was attracted to the immaculate 3-acre property. As you enter the lovely log house, it appears to be a museum, as the owners have decorated it in a Cowboys and Indians theme. On the wall is a glass case containing a circle of arrowheads that the owner discovered on their farm in southern Arkansas. The owner also discovered broken pottery pieces, which are now on display in the house.
The interior design of the log house is beautiful, but the roof system is the most unusual structural feature, which makes sense given that the owner owns a roofing business. Before laying down the shingles, R-30 insulation was placed on the log house deck, followed by another sheet of plywood. Because of the high temperatures in Arkansas during the summer, this construction method results in a much cooler upper level in the log house. While log homes are warm at the top, owners will notice a significant difference with good R-30 insulation between the shingles and the exposed ceiling.














