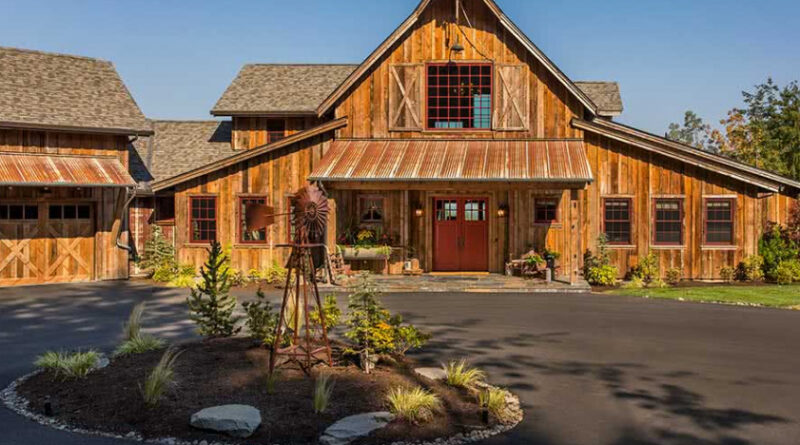Rustic Barn House Designed As Forever Home
Nestled near wine country, this barn-style home is a collaboration of designers and builders. When the couple sat down one Sunday afternoon to design their forever home, they knew exactly what they wanted, a blend of the rustic barn with Timberline Lodge influences to age in place and enjoy the view. The rustic barn is mainly one-story living. The intersection of new wood with reclaimed wood, stone, and steel. The homeowners intentionally did not want an open-concept kitchen. The barn-style home was designed to look like timber frame construction but is conventionally framed to gain better thermal performance. 
The great room ceiling is fence-grade cedar siding stained to match the reclaimed wood which saved on cost. Many interior beams in the home are built from smaller pieces of wood to look like heavy timber. The upstairs loft features built-in guest bunks. The LaCantina folding door system connects the great room to the natural landscape. The exterior features local, 100-year-old, reclaimed barn wood installed on a vented rain screen. Barn-style homes are becoming more and more popular for use as homes, event barns, and work/live spaces.
Timber framing and post and beam are two popular types of barn-style homes. They are both construction methods of building barns that use heavy timbers instead of dimensional lumber. A traditional timber-framed barn-style home is the method of building that uses heavy squared-off and fitted and joined timbers with joints that are fastened by large wooden pegs. Timber frame post and beam barn builds are common in buildings that are from the 19th century and earlier. This type of barn construction is built out of logs and tree trunks without the use of more high-tech saws that cut timber from the material stock that is started with. This type of building method has been used for thousands of years in many parts of the world. This type of building method is found in many styles of historic barn framing. There are three basic types of timber frame barns to include the box frame, the cruck frame, and the aisled frame. Barns have a long and rich history all over the United States and Canada.
A barn is typically a structure that is located on farms and used for many agricultural purposes, usually for the housing of livestock and storage of crops. Barns also be used for equipment storage, for activities such as threshing, and as a covered workplace. The word barn may be used to describe buildings that are used for things such as a tobacco barn or dairy barn. Byre is a word for one particular type of barn that is meant for keeping cattle. In the United States, you will find older barns that were built from timbers that were hewn from the trees on the farm and built as log crib barns or timber frames. In the mid to late 19th-century, the barn framing methods in the U.S. began to shift away from traditional timber framing builds to truss framed or plank framed buildings.









