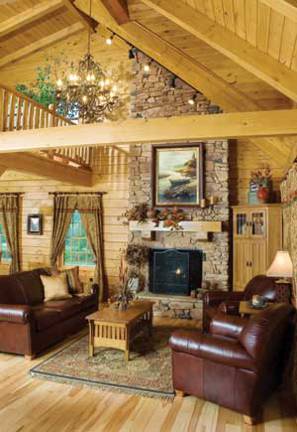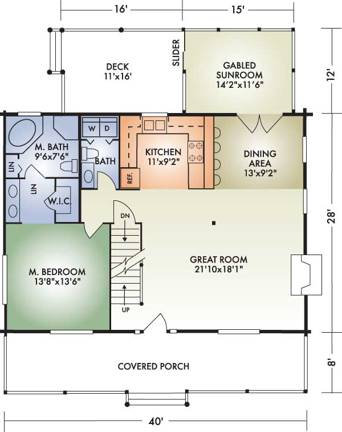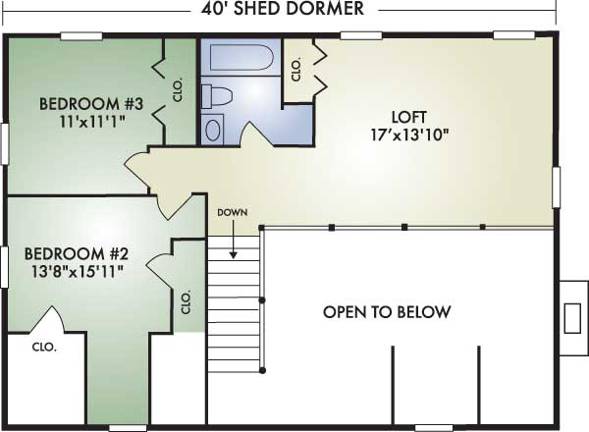Breathtaking New “McKay” Log Home by Hochstetler Miling
Log homes have been evolving, developing and adapting to new ideas, environments and modern necessities in the past few decades. By now we’ve seen countless designs and floor plans, each unique and special in its own way, but none even close to what we have in store for you today.
In this article we are going to present you the McKay Log Home Plan. What makes this floor plan so outstanding is its open-concept great room, which also packs a timber ceiling and a fireplace, giving off that atmosphere every cabin lover is familiar with.
The floor plan’s details also include a kitchen with adjoining laundry, ½ bath as well as a dining room which leads out to the so-called sunroom with cathedral ceiling. But it doesn’t end there. In addition to this, there is a master bath, with separate dressing area, as well as additional space for a hot tub.
For more information about this plan, dimensions and materials, take a look at the pictures below.




More Info: Hochstetler log homes
